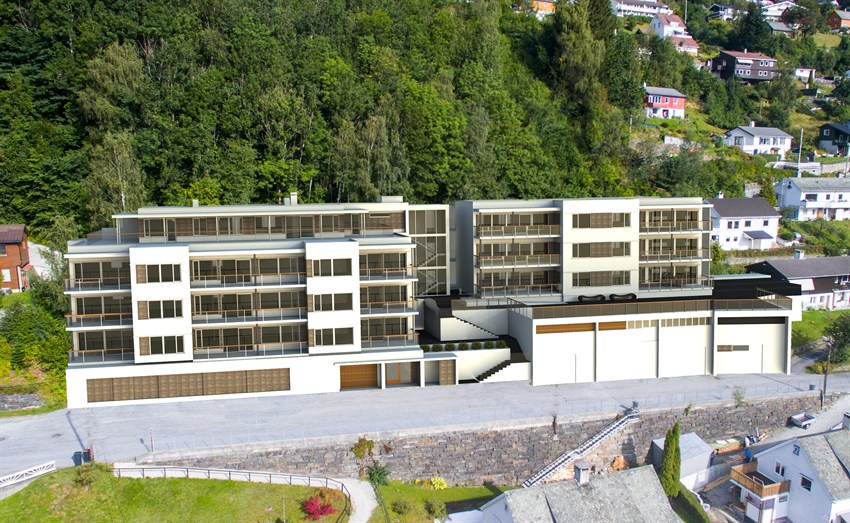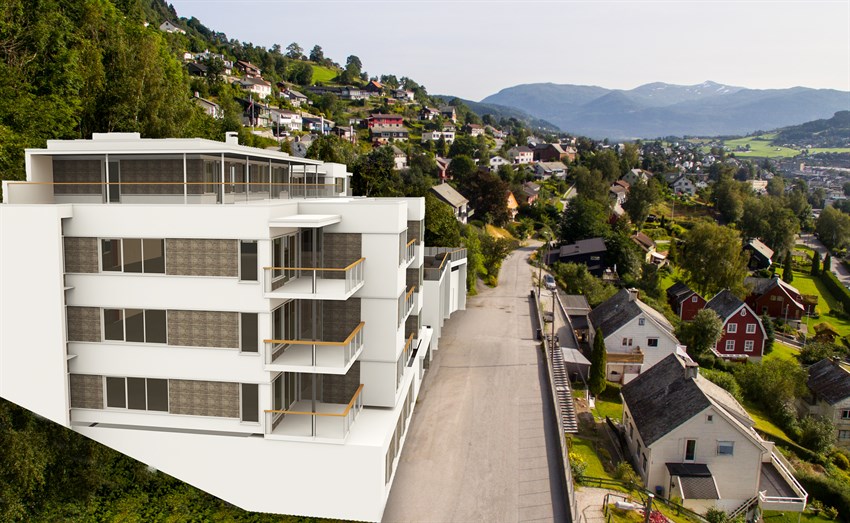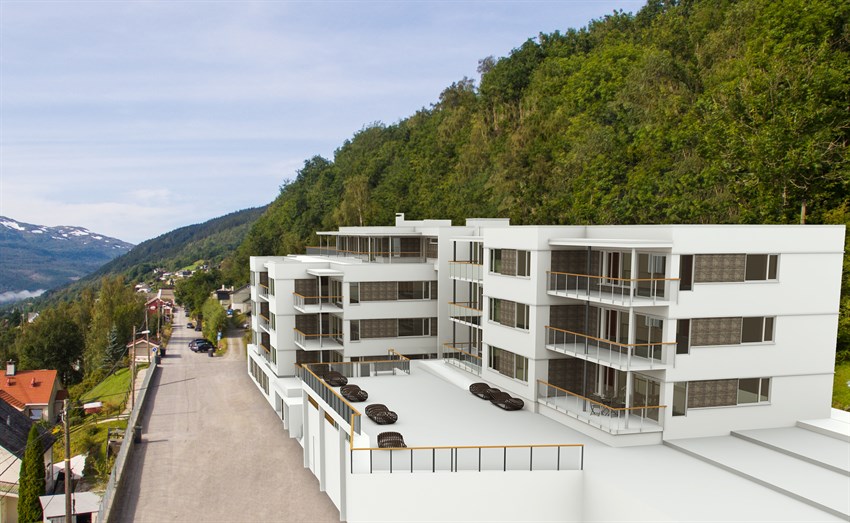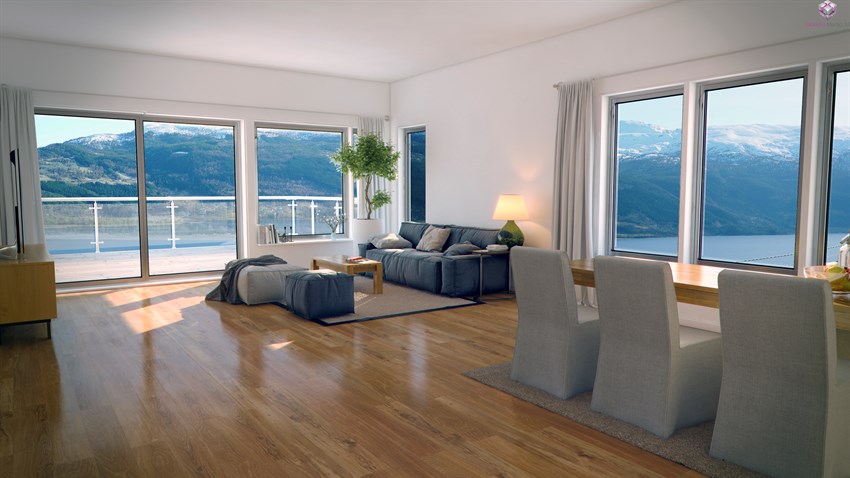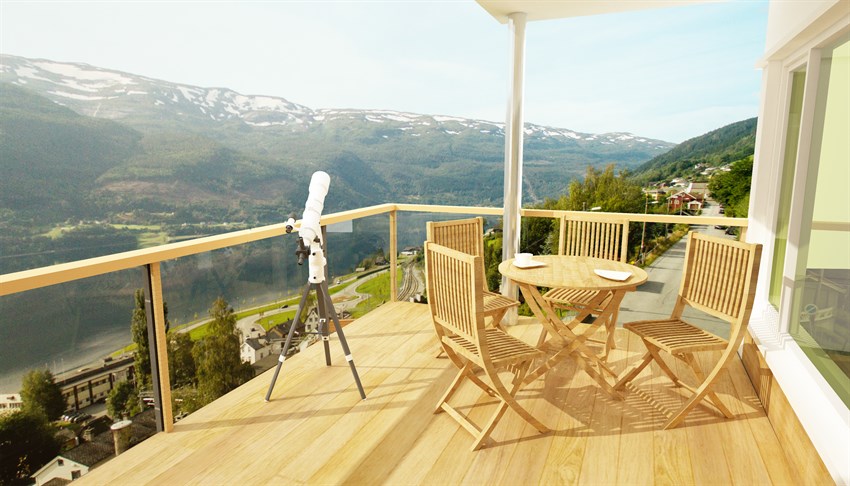References
-
G.D. Residency and Foreign Affairs
This ptoject is located in Dubai, UAE in area called Al Aweer. Plan is to manage the foreign affairs on highest level of services to facilitate their residency issues. Building is divided main administration building and service buildings. Post-tensioned slab is 250mm deep with few 400mm deep drop panels. Spans are up to 10.2m with area loads of SDL=5.5kN/m2 and LL=5.0kN/m2 Design was done according ACI 318.
-
New National Museum
The new National Museum with approximately 54, 600 m2 is going to be one of the biggest museums on the planet. This iconic building is going to host under one roof in Oslo art, architecture and design. It is located in city center right next to City Hall and new modern Aker brygge area.
Our scope of work was to design all level 3 post-tensioned slabs and beams. This level is either big terrace area or supporting 3 more levels. Design of this levels was very complex due to varying loads, slab depth, spans and slab levels and of course size of the level 3 also. Maximum spans are up to 17m.
-
61 Oxford street, W1
Development consisting of six story mixed use schemeof 7,000 m2 including a 3,500 m2 flagship retail store, prelet to Zara, 2 floors of offices and 6 residential units.
All above ground levels are post-tensioned with slab depth 275mm with edge curved banded beams 400mm deep with spans up to 10.0m and edge deflection limited to 10mm due to very expensive curved glass panels.
-
Aldgate street E1
Project is situated in the City of London. It is walking distance from Tower of London or Tower Bridge. Our scope of work was to design post tensioned slab and beams for 3 buildings. Height of the 3 blocks was ranging from 9 to 25 storeys. Design was done according BS8110 using Ram Concept and RAPT software. Totally we have designed 34 post- tensioned levels. The floors are typically 225mm or 250mm thick apart from the balcony area which is typically 190mm deep. Spans are up to 9.5m.
-
The Atlas, 30-60 South Lambeth Road
This 32 storey purpose built student development of 553 bedrooms in the hearth of Vauxhall and Nine Elms is costing £130 million to build. Development features gym, a 25 meters swimming pool and on 32nd floor roof garden overlooking London`s skyline.
Our scope of work was to design all 31 post-tensions levels. Lover levels are generally 250mm deep with some transfer beams where required and above levels are 210mm deep with spans up to 7.0m between column and core.
-
Island (previously IYLO)
An elliptical tower, comprising two equal halves that slide past each other. The development provides 183 private residential units and key worker units on 20 levels. Height of the building is 61 metres. All slabs are post-tensioned. Typical slab is 200mm deep with spans up to 7.0m.
-
Kentmanni 6
This modern residential and commercial building was planned to be the dominant structure in the urban space and complete Rävala puiestee. It consists of 3 blocks. Tallest building is 14 stories high. Block A&B is generally having 16.3m long post-tensioned beams with size of 1.2m wide and 0.6m deep. Beams are supporting 200 / 250mm deep post – tensioned slab. Block C slab is 200mm deep post-tensioned flat slab with spans up to 8.0m. Design was done according Eurocode 2.
-
Northumbria Hospital
Hospital is located on the edge of Cramligton to the North of Newcastle, this new build facility will provide a uniquely comprehensive range of emergency care to patients in Northumbria. Our scope of work was to design post tensioned slab above parking area. Spans are up to 14. Slab depth was 350mm with 600mm deep drop panels.
-
Nine Elms Point
It is residential-led development in Nine Elms, London SW8 on the south bank of the river Thames. Our scope of work was to design post-tensioned podium slab in between the residential towers and all post-tensioned transfer beams supporting above residential buildings with total of 645 flats. Project sits at the starting point of a large-scale regeneration project currently underway throughout Nine Elms. Podium slab was 900mm deep with drop panels 1.35m deep spanning 16.5m. Beams are typically 1.95m deep and 2.0-6.0 m wide. Podium was designed to take extra dead load of 15.0kN/m2, live load of 5.0 kN/m2 and number of point loads approx. 800kN.
-
Riwer Walk
This residential project consists of 2 blocks located beside Tate Britain on the north ban of the river Thames in the heart of Westminster. Block A is 17 level high and block B 7 levels high. Typical slab depth was 200mm deep with banded edge beams 275mm deep in some areas. Spans were generally up to 8.0m with extra dead load of 2.7kN/m2 and 2.3kN/m2 live load. Edge load along the curved edges is 6.0kN/m. Design was done according Eurocode 2 and TR43 second edition.
-
Saffron Square
Saffron Square is a modern contemporary development boasting an iconic 43 storey tower situated in the heart of Croydon with excellent transport links into London. Saffron square is the tallest tower in Croydon, with 414 private apartments and penthouses. Post-tensioned slab is 200mm deep with spans up to 7.5m.
-
The Elysian
The Elysian is a mixed-use building at Eglinton Street inCork, Ireland. The complex includes Japanese garden. It consists of a number of connected 6-8 storey buildings, with landmark 17-storey tower. This tower is tallest storeyed building in Ireland. Our scope of work was to design post-tensioned transfer slabs and transfer beams supporting residential blocks above them.
-
TNQ, Capitol Way Colindale
We have been appointed to design post-tensioned slabs and transfer beams supporting 4 residential blocks of flat and two internal landscape courtyards. Podium slab was 400 mm deep with 600mm deep drop panels. Transfer beams are approx. 1.6m deep and 1- 1.2m wide supporting 250 / 300 mm deep slab. Overall size of the slabs and beams is 6,150 m2. By using post-tensioning we were able to reduce amount of concrete and mild reinforcement.
-
Al Mazaya Development, Seeb
This development consists of luxurious apartments and gated community located at Seeb, in close proximity to the airport. It offers in total 280 apartments with a range of 1, 2 and 3 bedroom apartments with spacious living room and inbuilt wardrobes in all bedroom areas. The premises are also integrated with outdoor landscape spaces, kids playing zone, swimming pool and gym. Our scope of work was to design all PT flat slabs for phase 2 building 2&3.
-
Hangursvegen Terrase, Voss resort
The property consists of two blocks with total of 19 spacious apartments. Modern architecture building produced by using good quality materials. The apartments are conveniently located in the countryside and have large, undisturbed terraces with lovely views. Our scope of work was to design and details all posttensions slabs for levels 1-4.
-
Tottenham Hotspur F.C. New Stadium
This world class new 61,000 seating capacity stadium is going to be largest club ground in London. There will be also NFL games played. It will cost estimated £750m which will be the most expensive stadium in the country. We have done design of level 1 phase 1 on the project.
-
Stjørdal Kulturhus
We have been appointed to design and produce drawings the post-tensioned slab above the parking in front of newly build culture house in Stjørdal. Slab was divided into 3 pours.
Slab was 350mm deep with spans up to 9.4m.
Loading was varying. Maximum extra dead load excluding self weight was 17.1 kN/m2. Live load was 5.0kN/m2 and Snow load was 3.5kN/m2.


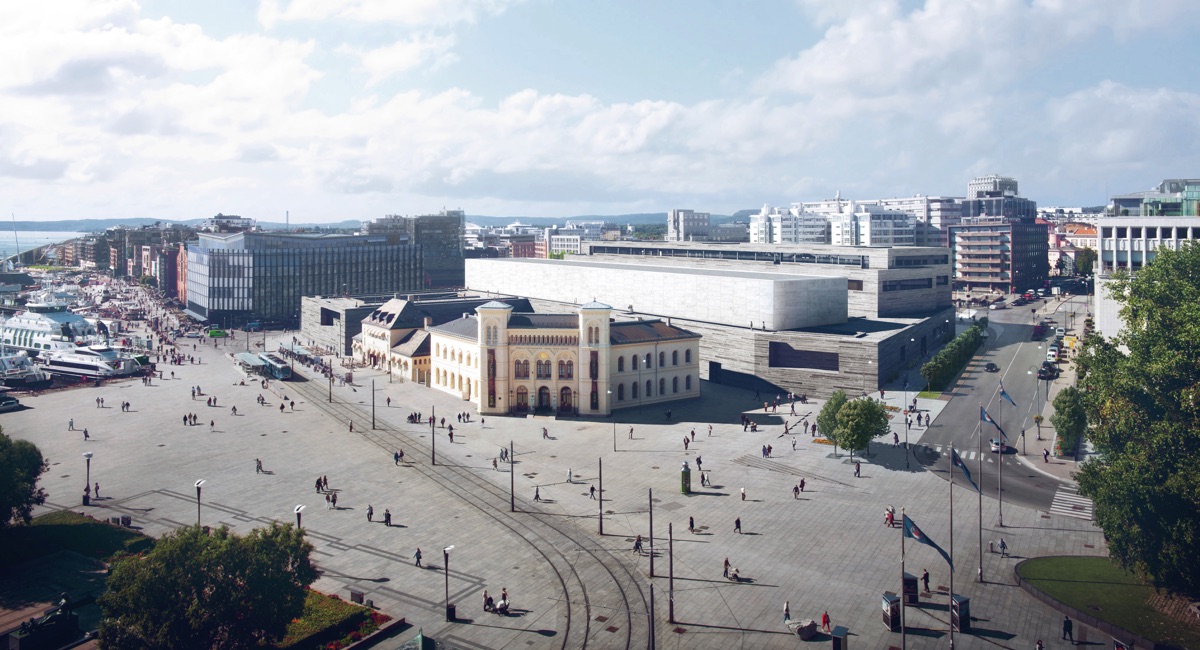









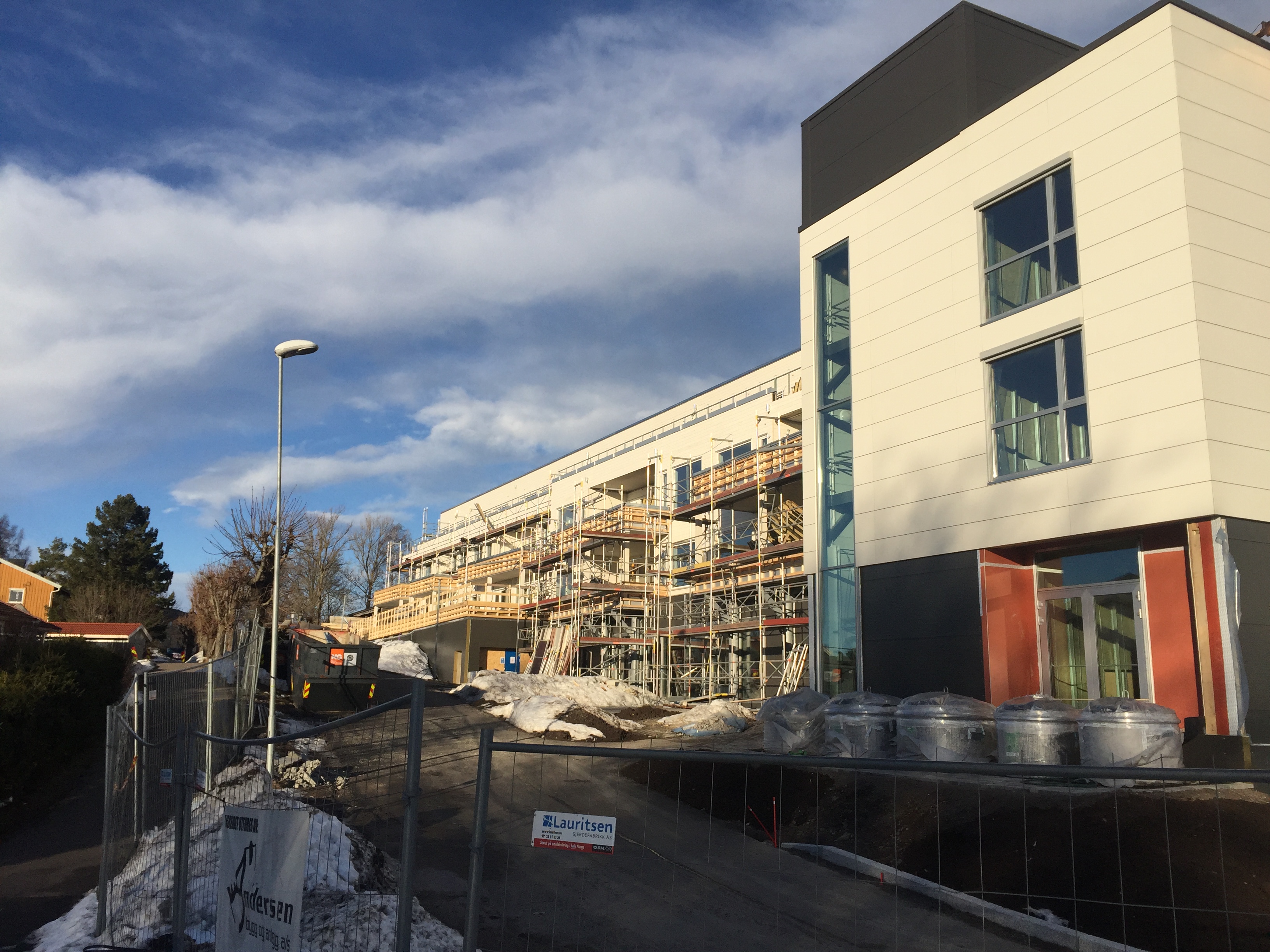




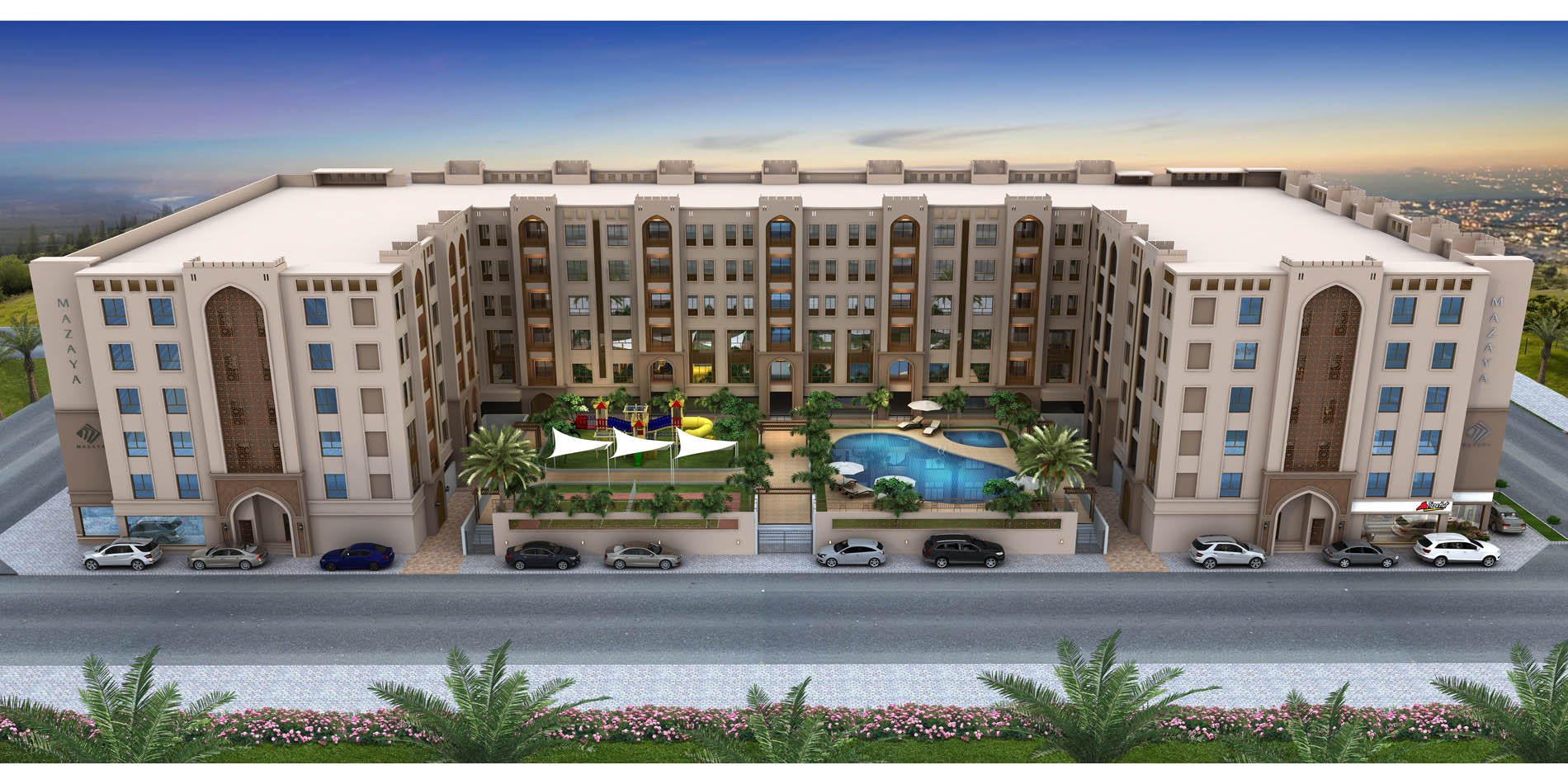





.jpg)
.jpg)
.jpg)
.jpg)
.jpg)








.jpg)
.jpg)
.jpg)
.jpg)
.jpg)
.jpg)








































